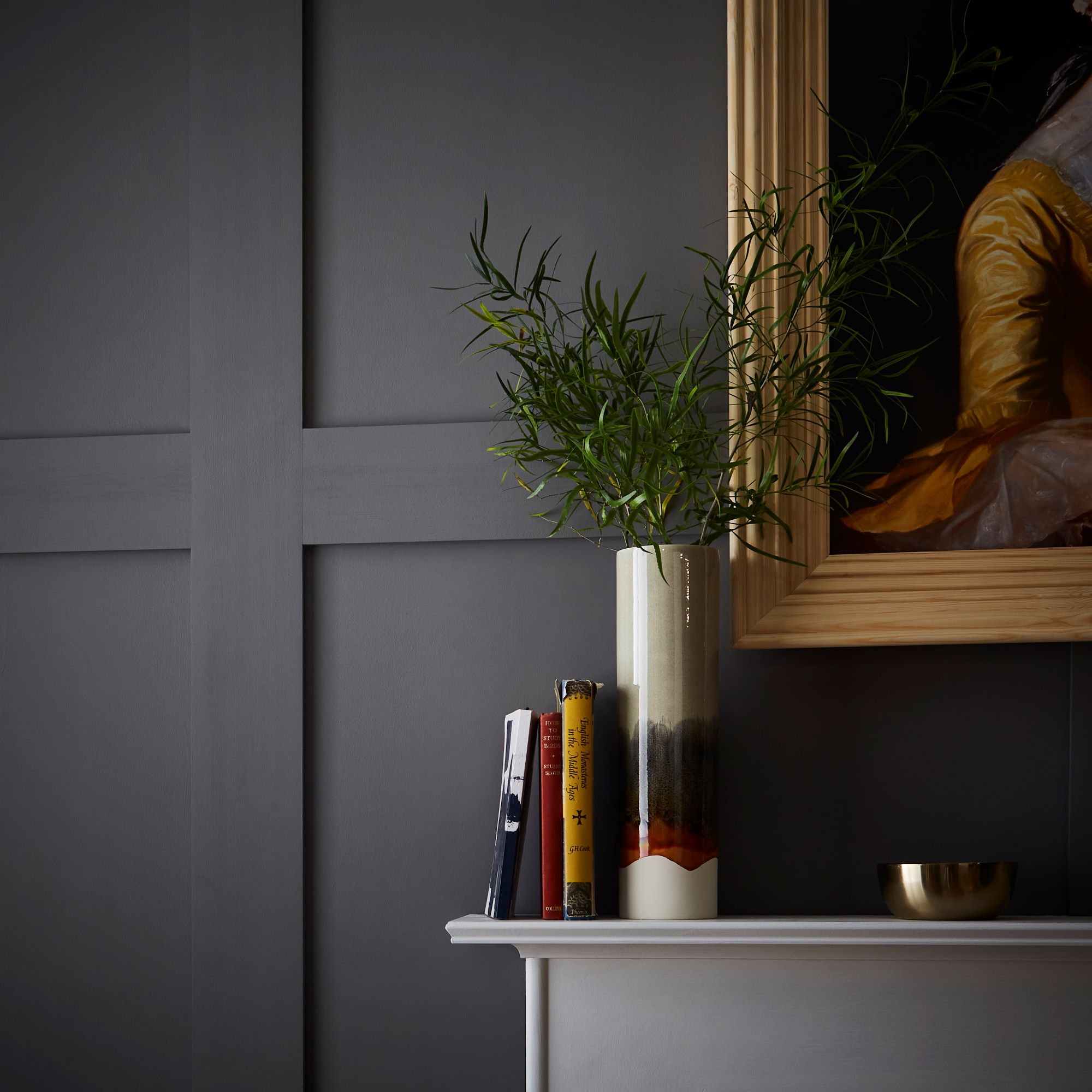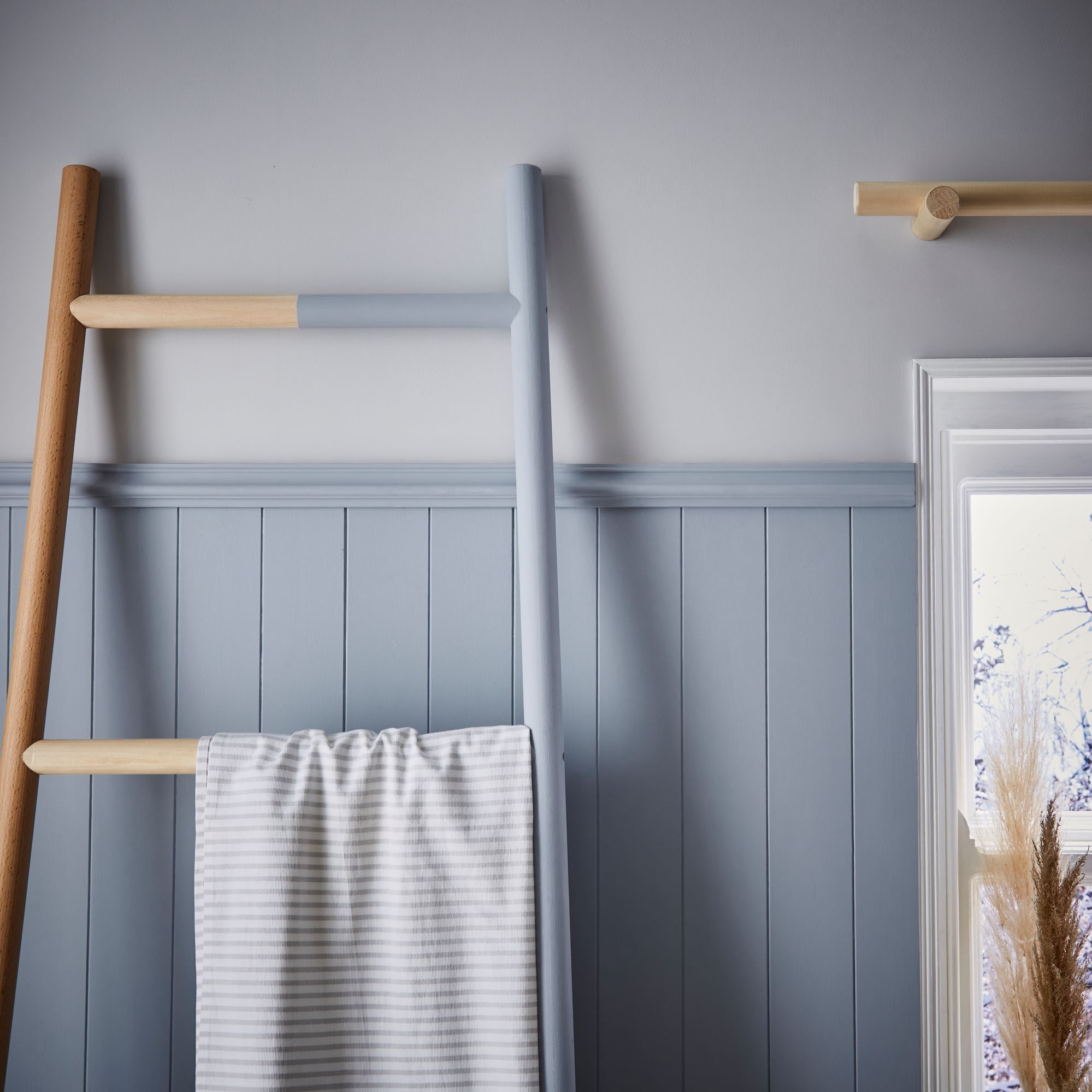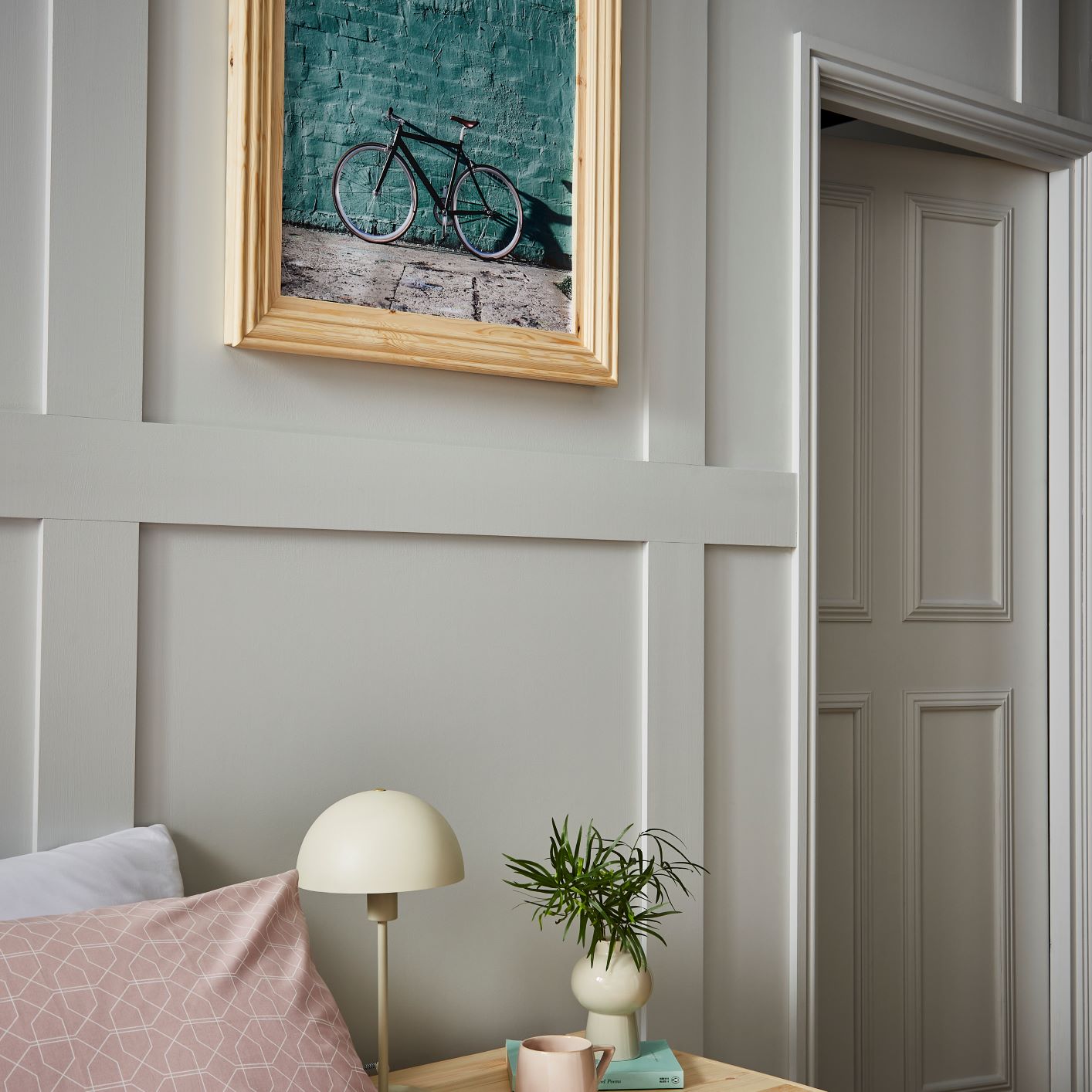The New World Office: How to Create a Flexible Office Space at Home
For the past two decades, open plan spaces have been the gold standard interior design choice in the home. However, since the pandemic hit the U.K. and offices were uprooted to people’s dining room tables, Brits are now starting to realise the benefits of having a few strategically placed walls in the home. By now, most will have established an area where they go to work, but for those who don’t have a designated office room, it can be tricky to maintain a separation between work and home life.
A recent survey conducted by the IoD (Institute of Directors) found that 74% of company directors plan to continue flexible working after the pandemic.[1] With the WFH lifestyle not going anywhere anytime soon, it’s never been more important for people to create a workspace that fosters productivity and creativity at home.
Read on to find out how you can use ‘zoning’ to create work and leisure areas in your open plan spaces....
What is ‘zoning’?
Zoning is the art of separating areas in a room according to their function, allowing homeowners to create boundaries without altering the architectural integrity of a space. The trend has grown in popularity over recent years, as open-plan and dual use rooms have become the norm.
The rise of ‘vivid zonal’
In past years, zoning was largely achieved with rugs, furniture and muted colour blocking techniques. However, more and more people are now utilising bold colours and textures to achieve their zones, in a trend we’re calling ‘vivid zonal’.
Characterised by primary shapes, bold colour blocking and mixed materials, ‘vivid zonal’ helps breathe new life into minimalist open plan interiors. Brightening up the home using colours and textures to create areas for work or relaxation, this post-modernist inspired trend is for those unafraid to experiment with unorthodox materials and features.
Zoning through texture
Along with a bold colour palette, texture is one of the best ways to create zones in an open plan space. Wall panelling is a great way to add depth and texture to a space, which will allow you to create a definite and separated professional work area without compromising your self-expression.
Without a doubt, one of the greatest difficulties of working from home has to be finding a suitable area to feature in the background of a zoom call. Compared to wallpaper, wall panelling provides a more sophisticated appearance on a computer screen. Thanks to its versatility, it has a transformative effect on any space by creating an illusion of depth, height and character.
As a leading UK supplier of mouldings with over 150 years-worth of experience in manufacturing timber products, our mouldings are a sure-fire way to add the perfect finishing touch to your interior design. View our full mouldings range here.
[1] https://www.iod.com/news/news/articles/Home-working-here-to-stay-new-IoD-figures-suggest
Top Factors to Consider Before Renovating your Staircase One of the most integral parts of a home is the staircase, when designing a home the location of the staircase determines the layout of the entire property. The staircase is the central design focus and a new stairway has the ability to transform your home from the aesthetics to the flow in your house. If you are looking to improve your interior space, a stair renovation may be for you. Here are some of the top factors to consider when looking to renovate your stair space. Interior Décor The staircase plays an integral part in enhancing the décor of your property. When you walk into a home your eyes go immediately to the staircase, the centrepiece and central design focus of the home. There is a staircase design to suit everyone, from glass to timber to metal balusters, every homeowner can find a design to match their interior vision. As the staircase is the first part of your home guests see upon entering, it really sets the tone for the décor style of the rest of the house. High Quality A well designed and well maintained staircase and balustrade can last for a lifetime without needing to be replaced. A good quality stair balustrade will ensure fitting is quick to complete and stays in top condition. Adding Value One of the many perks of choosing to renovate your staircase is that you will add a great deal of value to your home, to both the prospective buyers, and the monetary value. An up to date and current stair design will attract possible buyers to your property, increasing the demand and value. Safety Safety should be one of your top considerations when looking to renovate your staircase, it’s important to choose a company that is transparent about the testing and safety credentials their products hold. At Richard Burbidge all of our stair systems are put through a series of rigorous tests and assessments by FIRA, the recognised authorities in timber product testing, ensuring our products stand the test of time and comply with all the necessary domestic building regulations for your safety. We can confidently say our stair systems are top of the range safety. Experts When installing your new stair system make sure to hire a reputable fitter if you are not confident in installing yourself. We are always on hand to provide our expert fitting advice to ensure your stair renovation runs smoothly. No matter the design, the most integral part of any staircase is the quality of both the materials and the parts. Richard Burbidge is the UK’s leading supplier of stair parts, with over 150 years’ experience manufacturing timber products, you can be confident your Richard Burbidge staircase will be a great investment. See our stairparts collections here. Contact our technical team for any advice prior, during or after installation, on technical@richardburbidge.co.uk or 01691 678 212.
READ ARTICLERichard Burbidge, the UK’s leading manufacturer and supplier of stair parts, decking accessories and decorative mouldings has relocated its head office to Chirk, North Wales, joining the company’s existing onsite manufacturing and distribution facility. As part of the ongoing development of the company, Richard Burbidge has relocated its office headquarters to join its existing manufacturing and distribution facility in Chirk. The Chirk site forms part of the extensive business history of Richard Burbidge, since it was initially acquired in 1986. The move will improve both the service and quality of products by having all staff in one location, unifying working relationships between all departments, from marketing to distribution, as well as improving efficiency, customer service and delivery. Mouldings Grading Facility Tony Miles, CEO of Richard Burbidge, comments: “The consolidation of all offices to Chirk is a big move and demonstrates just how serious we are about British manufacturing and sustainability. “We are a family business and above all, excellent quality and customer service are our priority. The move is already proving successful, with a unified workforce, improved communication and efficiency. “2020 is a big year for the company with increased marketing and production. Richard Burbidge is proving itself as a leading manufacturer of stair parts, decking accessories and decorative mouldings and this year will see further products being stocked in B&Q stores nationwide.”
READ ARTICLE


