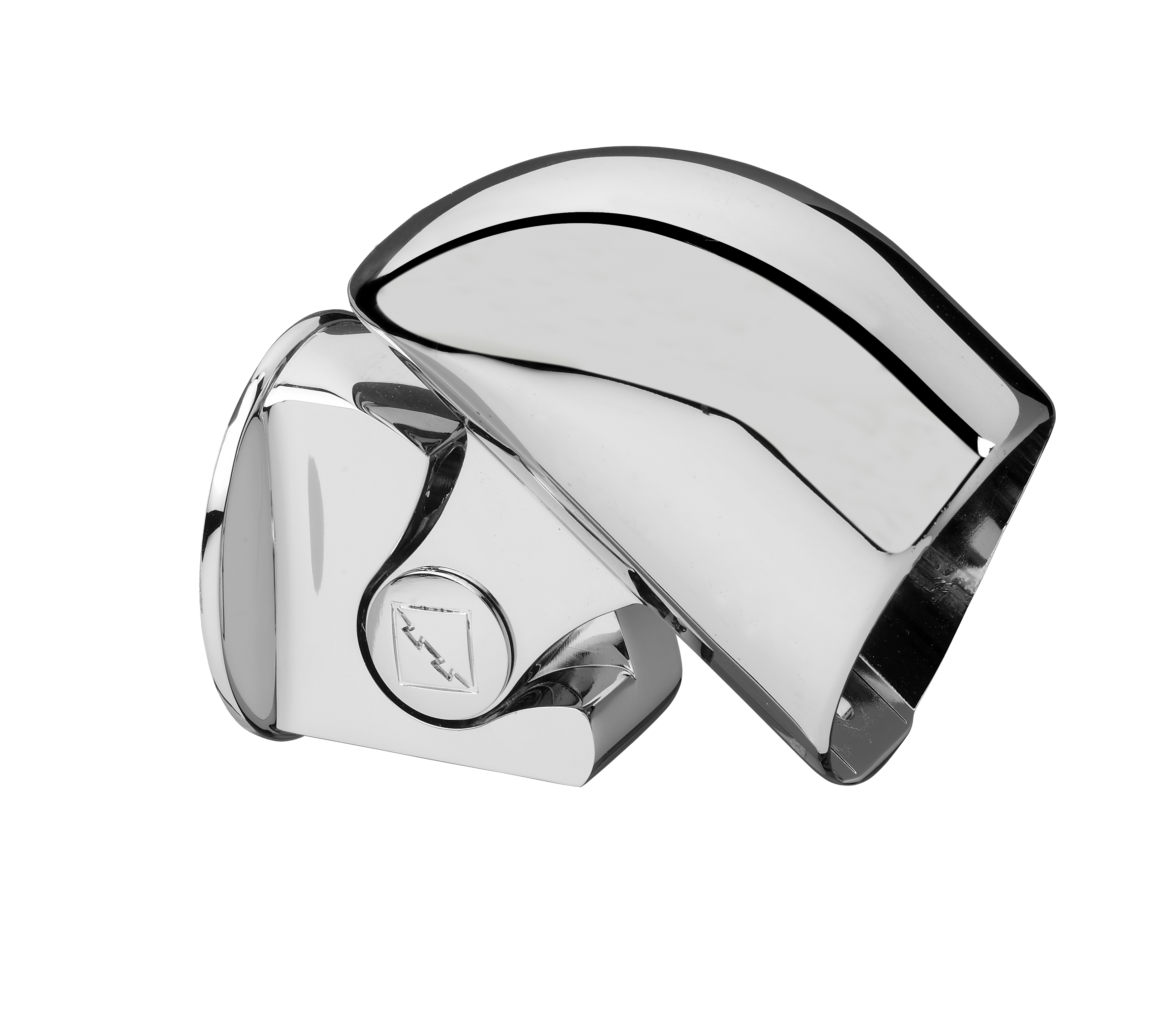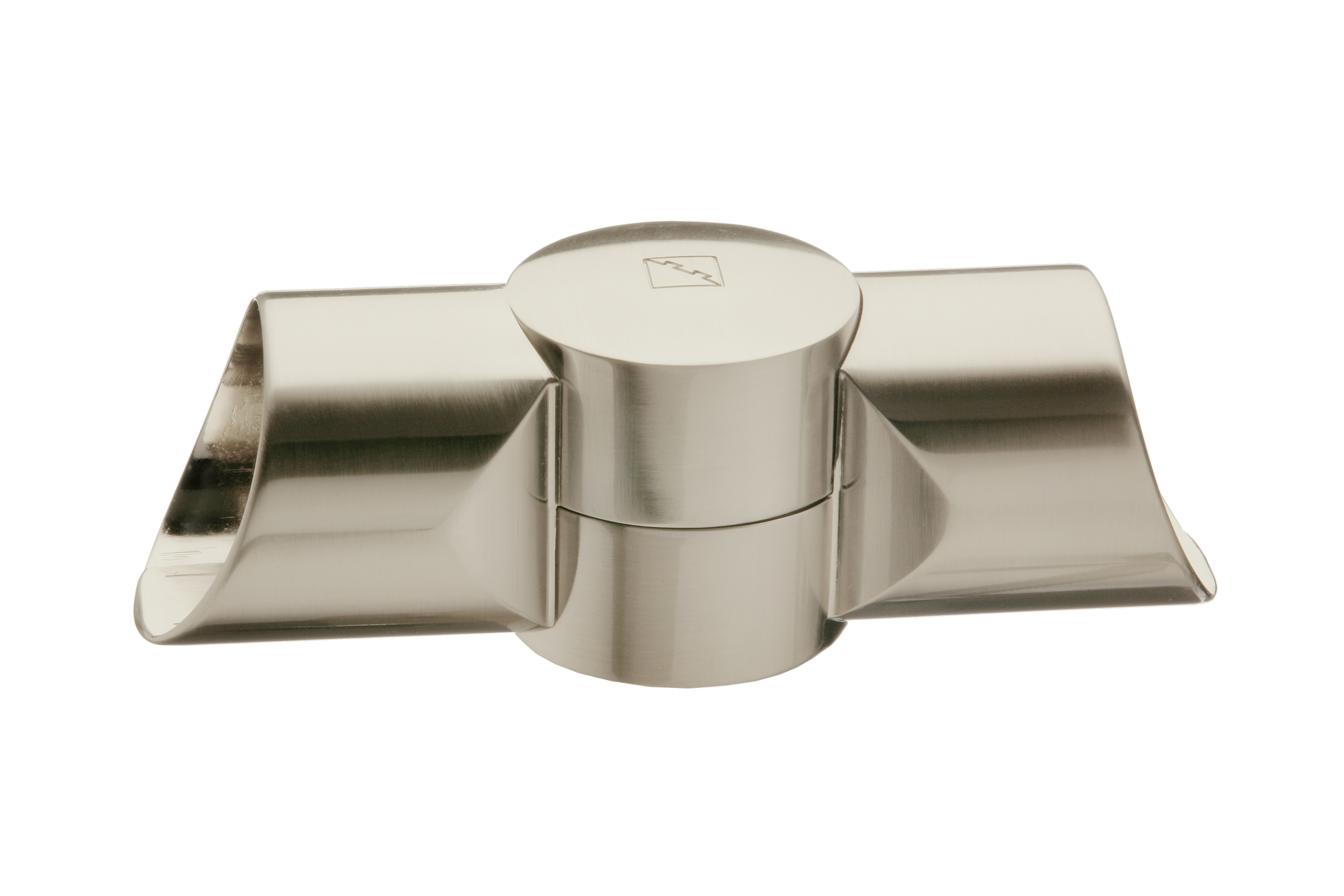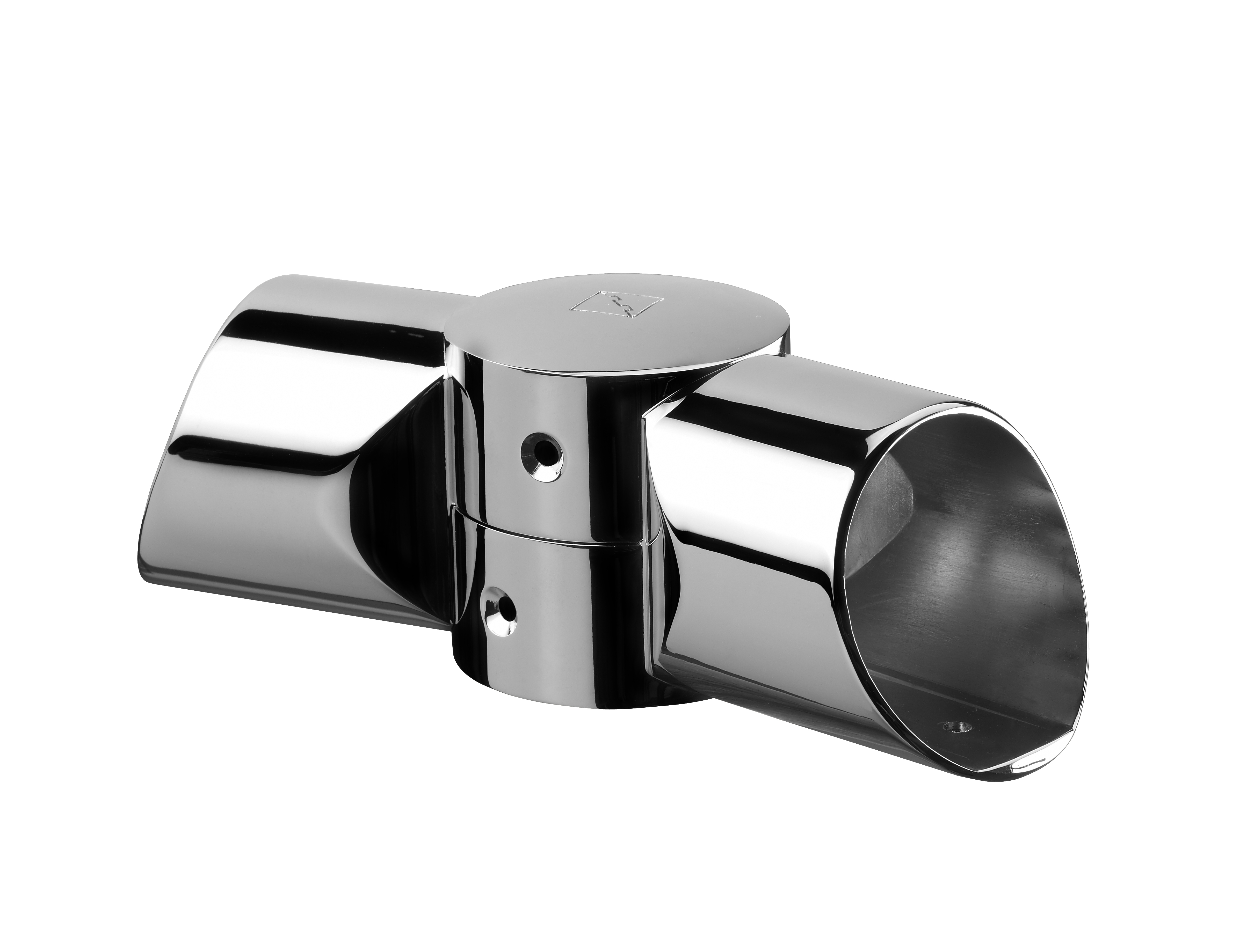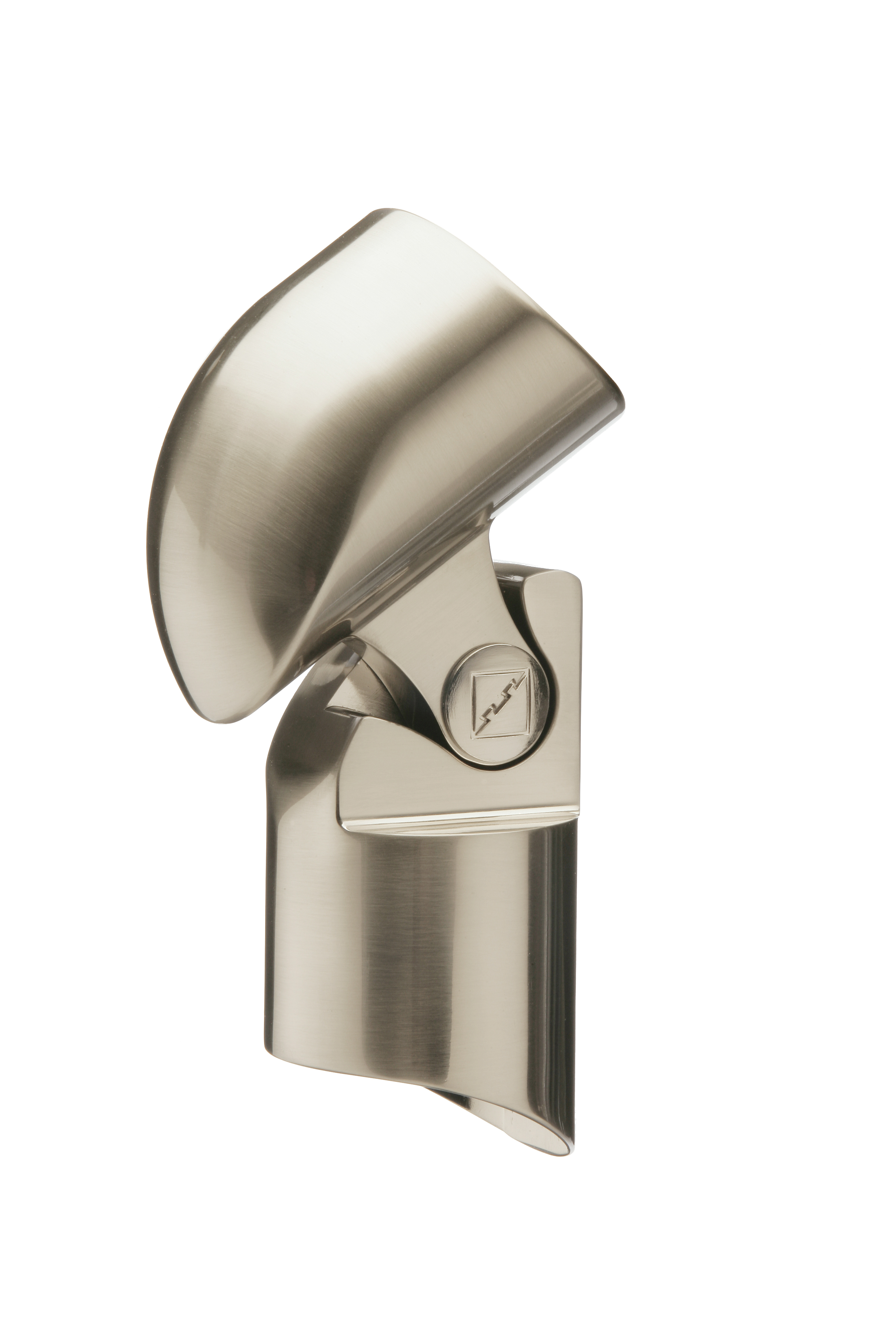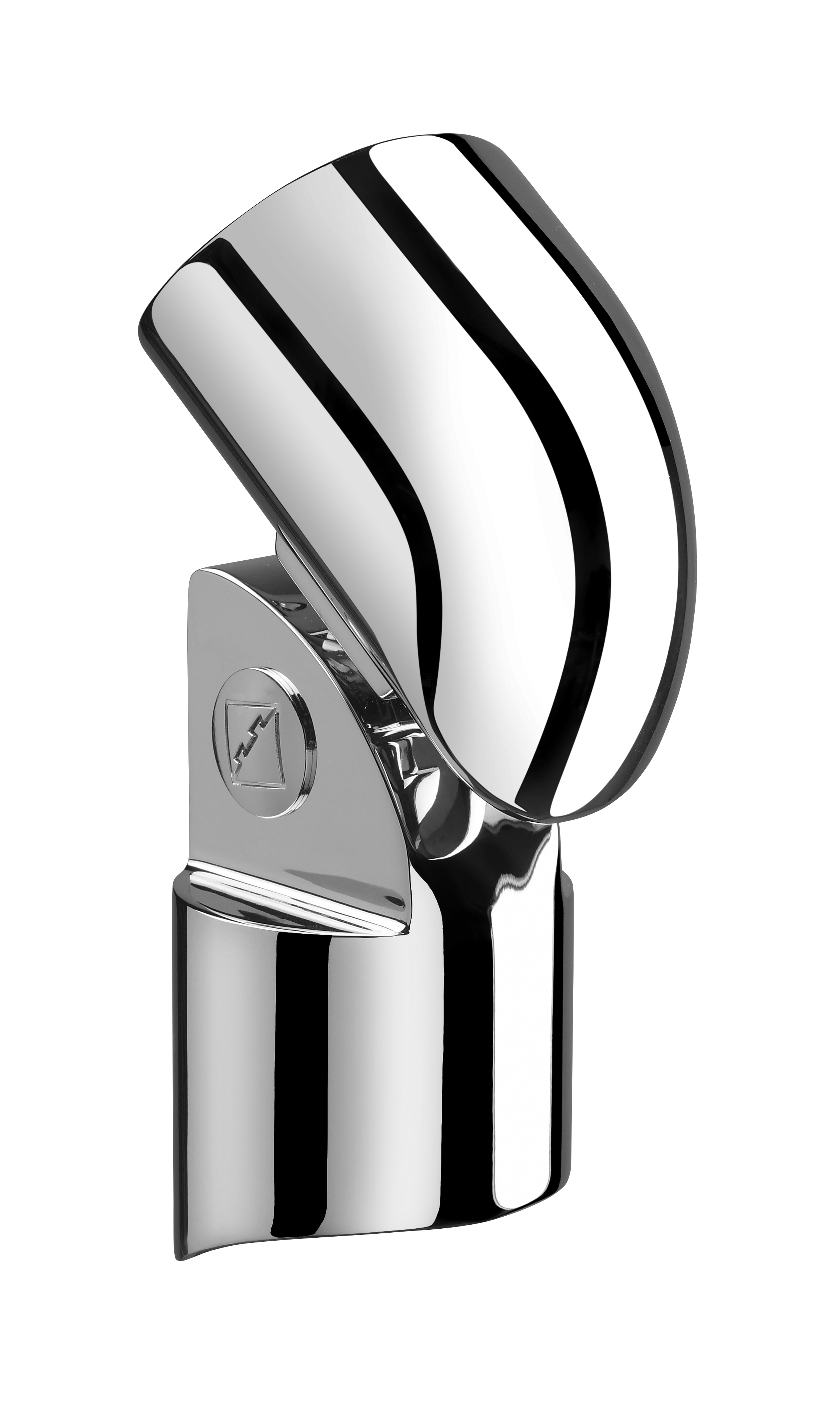Fusion Intermediate Connector Chrome Finish
Specification
| Material | Metal |
| Finish | Chrome Effect |
| Height | 170mm |
| Length | 230mm |
| Depth | 80mm |
| Weight | 0.730 Kg |
| Product Type | Fittings |
| Unit of Measure | Each |
| Pack Quantity | 1 |
Not sure if this is right for your home?
Speak to a designer with our free design service which can help you plan your perfect layout and check compatibility.
Free Design ServiceProduct Description
- Pre finished for a quicker fit
- Components slot together, more speedy than conventional stairparts system
Be Inspired
Our top tips, advice and testimonials to help you get the best out of Richard Burbidge products. Discover our range and find everything from inspiration and ideas to installation and maintenance advice.
Stairparts FAQs
Are balusters required on stairs?
Yes, balusters are required on stairs to ensure safety. They form part of the railing system and prevent falls by providing support and stability. In most areas, building codes require balusters or spindles to be spaced no wider than 99mm apart to meet safety standards. Check local building codes to ensure compliance for your specific project.
Are newel posts hollow?
Our newel posts are solid laminated sections of timber which are tested for compliance with current British standards.
Are you able to help with planning and installing?
Our helpful team of technical experts will be able to help you through the whole process.
If you need help with your project, Request A Design Consultation and our technical team will get back to you within 48 hours.
If you require any advice on installation and maintenance, get in touch with our technical team on technical@richardburbidge.co.uk.
Are your products strength tested?
Reliability and safety are vitally important to us at Richard Burbidge. This is why we put every stairparts and decking accessories collections through a series of rigorous tests and assessments by FIRA Furniture Industry Research Association (A BM TRADA Company) the recognised authorities in timber product testing.
Our decking accessories collections are also audited every year to strict standards by The Timber Decking & Cladding Association (TDCA), an independent, not-for-profit, technical and advisory organisation established to provide guidance on the selection, specification and use of timber for the construction of quality decking.
Richard Burbidge decking accessories also carry the TDCA’s DeckMark® Plus certification; a true sign of quality assurance.
Rigorous testing means you can choose Richard Burbidge with confidence. View our test reports here, and view our certifications here.
Can You Replace Old Staircase Fittings?
Yes, you can replace old staircase fittings like newel posts, caps, balusters, and handrails. This is common when updating a staircase’s look or replacing damaged parts. Ensure all new fittings are compatible with your existing structure, or consult a professional if needed.
Do Staircase Fittings Come with Screws?
Yes, most staircase fittings come with screws or fixings. However, always check product details as some may require you to purchase screws separately, especially for custom or high-end fittings.
How do you attach a handrail to the wall?
To attach a handrail to the wall securely, follow these steps:
- Determine Placement: Mark the height of the handrail on the wall, typically 900mm to 1000mm above the tread. Use a level to ensure the marks are straight and consistent.
- Install Brackets: Securely install the handrail brackets at regular intervals (no more than 900mm apart) according to the measurements. Ensure each bracket is fastened into the studs or masonry for optimal stability.
- Attach the Handrail: Place the handrail onto the installed brackets and align it correctly. Use screws or bolts to secure the handrail to the brackets, ensuring a tight fit. If the handrail is long, you may need to join multiple sections.
- Finish and Test: Double-check the handrail for level and make sure all fasteners are tightened properly. Test the handrail for stability by applying light pressure.
How do you remove a stair base rail?
Removing a stair baserail requires careful attention to avoid damaging the stairs and surrounding structure. It may be best to get a trade professional to remove your stair baserail depending on your level of experience, the tools required and the complexity of your staircase.
Steps to remove a stair baserail
- Inspect the installation - understand how the baserail is secured & look for visible fasteners of adhesive signs.
- Remove baluster - unscrew or pry off any attached balusters using a hammer or chisel for glue connections
- Score edges—Use a utility knife to cut through paint, caulk, or adhesive along the edges to avoid damage.
- Remove fasteners - Unscrew visible screws or pry out nails protecting the surface
- Pry the baserail loose - For glued rails, gently lift one end with a pry bar or chisel, tapping as needed to loosen the adhesive.
- Life and remove - Once loosened, carefully lift the baserail away
- Clean the area - Remove leftover adhesive or fasteners and sand the surface to prepare for a new baserail if needed.
How far apart should handrail brackets be?
Handrail brackets should be spaced no more than 900mm apart. This distance ensures the handrail is securely supported and compliant with safety regulations.
How far apart should newel posts be?
The spacing between newel posts depends on the staircase design, handrail length and the system you chose, all our ranges are independently tested, and our technical team can advise on maximum centres between posts.
How far apart should staircase spindles be?
Staircase spindles, or balusters, should generally be spaced about 99mm apart. This distance is safe and aesthetically pleasing, ensuring balusters are close enough to prevent accidents, such as children or pets slipping through. Be sure to check local building codes, as some areas may have specific requirements for spindle spacing, especially in commercial settings.
How far should a handrail be from the wall?
A wall mounted handrail should allow enough space to get a comfortable grip. The distance from the wall to the inside face of the handrail will vary dependant on the handrail profile and bracket type. Richard Burbidge wall mounted handrail and brackets are between 35mm and 60mm from the wall face.
How many handrail brackets do I need?
The number of handrail brackets required depends on the length and design of the handrail. A general rule is to install one bracket for every 900mm of handrail length for optimal support. Always ensure that the brackets are evenly spaced to provide a uniform distribution of weight.
For staircases with curves or landings, you may require more brackets, as additional support points are necessary for stability at bends and turns.
How many newel posts do I need?
The number of newel posts required per staircase is dependent on the design and layout. Most staircases have the following:
- 1 starting and 1 finishing newel post, positioned at the base and top of the staircase.
- 1 newel post for each landing
- 1 newel post per direction/height change, to support the transition
For very long staircases you may require additional newel posts for stability and to meet local building codes.
How tall should handrails be?
Handrails should typically be installed at a height of 900mm to 1000mm (about 36 to 39 inches) from the stair tread. This is the standard height for residential properties to ensure comfort and safety.
How tall should newel posts be?
The length of a newel post depends on their position, the staircase design and British standards. Newel posts should be a minimum of 100/150mm above the top of the handrail for aesthetic balance. Current UK building regulations for domestic properties are 900mm stairs and 900mm landing handrail height. Newel posts overall length can vary from 1200mm to several meters depending on the configuration.
If you have a non-domestic project, please contact our technical team for support.
How to Choose a Material for Staircase Fittings?
Consider these factors when selecting materials for staircase fittings:
- Style: Choose wood for traditional looks or metal (brass, stainless steel) for modern or industrial designs
- Durability: Metal is generally more durable; wood may require more upkeep
- Maintenance: Metals and composites are low-maintenance; wood may need refinishing
- Budget: Wood and composite materials are usually more affordable than metal
- Functionality: Metal or composite materials are stronger for high-traffic areas
How to Fit a Newel Post Cap?
Fitting a newel post cap is a straightforward process, but it requires attention to detail for a secure and clean finish. Here's a general guide:
- Step 1: Ensure the newel post is securely fixed in place
- Step 2: Apply a small amount of wood glue to the top of the newel post
- Step 3: Carefully place the newel cap onto the post, ensuring it is aligned properly
- Step 4: Press down gently to ensure the cap is flush with the post. If the cap has screws or pins, drill small pilot holes in the newel post and insert them to secure the cap
- Step 5: Wipe away any excess glue before it sets. If the cap is decorative and doesn't have a screw or pin system, you may not need additional fixing – just ensure the cap sits securely
How to install balusters?
Installing balusters is a relatively simple process with the right tools. Here’s how to do it:
- Measure the Spacing: Measure the distance between the posts and mark where each baluster will go, ensuring the spacing is consistent (usually 99mm apart).
- Cut the Balusters (if necessary): Trim the balusters to the right height using a saw, and ensure they fit snugly between the handrail and base rail.
- Attach the Balusters: Apply wood glue to the bottom of each baluster, then insert them into the pre-drilled holes on the base rail. Secure the top of the baluster into the handrail using screws or nails.
- Secure and Finish: Make sure all balusters are straight and firmly attached. You can add decorative finials or caps for a finished look.
How to install handrail brackets?
To install handrail brackets securely, follow these steps:
- Measure the Placement: Mark the desired height for the handrail (typically between 900mm and 1000mm from the stair tread) and determine where each bracket will be installed, ensuring even spacing.
- Drill Pilot Holes: Use a drill to make pilot holes in the wall or newel post at the marked bracket positions. If you’re drilling into drywall, use appropriate wall anchors or fixings.
- Secure the Brackets: Align each bracket with the pilot holes and fasten it in place using screws or bolts. If installing on a wall, ensure the brackets are fixed into the studs for maximum strength.
- Check Alignment: Ensure each bracket is level and securely fastened before moving on to the next one.
Proper installation of handrail brackets is essential for both the safety and the durability of the handrail system.
How to install handrails on stairs?
You can install handrails on stairs by:
- Measure the Length: First, measure the length of the stairs to determine the size of the handrail you need. You’ll need to install the handrail from the bottom to the top of the stairs.
- Mark the Placement: Mark where the handrail brackets will go on the wall (we recommend fitting them every 100cm) or the newel posts. For a consistent height, the handrail should be around 900mm to 1000mm from the stair tread.
- Install the Brackets: Secure the handrail brackets to the wall or newel posts, making sure they're level and at the correct height. The number of brackets required depends on the length of the handrail.
- Attach the Handrail: Place the handrail onto the brackets, ensuring it fits snugly. Secure the handrail with screws or nails.
- Check Stability: Give the handrail a gentle shake to ensure it's securely attached and able to support weight.
This simple process will add safety and style to your stairs.
How to install spindles?
Installing spindles is similar to installing balusters, and here’s how to do it:
- Measure the Length: Measure the length between the top and bottom of the stairs or landing where the spindles will be placed.
- Cut the Spindles: Use a saw to trim the spindles to the correct length if needed.
- Attach the Spindles: Apply adhesive and then position the spindles vertically between the top handrail and bottom rail. Secure them with screws or nails, ensuring each spindle is straight and tightly fixed.
- Finishing Touches: For a neat finish, use trim or decorative caps to cover the top of the spindles.
How to measure handrail brackets?
To measure for handrail brackets, follow these steps:
- Determine Handrail Height: The handrail should be positioned at 900mm to 1000mm from the stair tread or floor for optimal comfort and safety.
- Measure Bracket Placement: For a straight run, place brackets no more than 1.2m apart. For staircases with curves or landings, place brackets at the points where the handrail changes direction.
- Account for the Handrail Profile: When measuring, consider the profile of the handrail and ensure that the brackets will provide the necessary clearance for both support and handrail height.
- Mark Bracket Locations: Mark the locations on the wall or posts where each bracket will be installed, ensuring the positions are level and consistent.
Accurate measurement ensures a secure and professional installation, avoiding costly adjustments or rework.
How to replace balusters?
Replacing balusters is a simple process:
- Remove the Old Balusters: Use a crowbar or screwdriver to gently pry out the old balusters from the top and bottom. If they’re nailed in, carefully remove the nails or screws.
- Prepare the New Balusters: Measure and cut the new balusters to the correct height.
- Install the New Balusters: Follow the installation steps above to attach the new balusters securely in place, ensuring the spacing and alignment are consistent.
Replacing balusters is a great way to refresh your staircase without a complete overhaul.
Is a handrail a legal requirement?
Yes, handrails are a legal requirement in many areas, particularly for stairs. Building codes typically mandate that handrails must be installed on stairs with a certain number of steps (usually more than three). Handrails provide essential safety by helping prevent falls and offering support when using the stairs. The specific requirements, such as height and material, can vary depending on local regulations, so always check your local building codes to ensure compliance.
Should newel posts be painted or stained?
The decision to paint or stain newel posts depends on the aesthetic you are looking to achieve, the newel post material and the overall style of your staircase. Painting your newel posts can provide a modern look in a wide variety of colours, whereas staining newel posts can enhance the posts' natural beauty by highlighting the natural wood grain and texture.
Some homeowners even decide to have a combination of both, where they stain newel posts but paint their balusters or handrails for a contrasting design look.
What Material Is Best For Newel Caps?
The best material for newel caps depends on your desired look, durability and budget.
Common materials include: Oak and pine, which can be stained or painted to match your aesthetic. Alternatively, another popular choice is metal newel caps due to their modern and stylish appearance.
What are base rails used for?
Base rails are essential components of a staircase, they are used to:
- Support the balusters by providing a secure base for spindles and holding them in place
- Offer structural support, by distributing the load from the handrail and balusters to the staircase or floor
- Provide an aesthetically pleasing finish look
- Comply with staircase safety requirements, ensuring the balustrade system is safe and compliant with building codes.
What are newel posts?
Newel posts are vertical components in a staircase that support the handrail and balustrade system. They are typically positioned at the bottom, and top and when a change in height/direction on the staircase or landing occurs.
What are the different types of base rails available?
Baserails come in four main types: grooved, un-grooved, pre-drilled and glass-grooved.
A grooved baserail is a popular design containing a groove in the centre of the rail for spindles to slot into easily.
An un-grooved baserail is a solid base rail without a groove, most suited for some metal spindles or glass brackets.
Pre-drilled rails for the Elements Black balusters
A glass-grooved baserail has a deep channel that runs the length of the rail, into which glass panels can be inserted.
What are the different types of handrails?
There are several types of handrails to choose from, depending on your style preference and the function of the stairs:
- Straight Handrails: The most common type, these run in a straight line along the staircase, either on one side or both sides.
- Curved Handrails: These are ideal for staircases with a bend or turn, offering a sleek, seamless look.
- Wall-Mounted Handrails: Fixed directly to the wall, these handrails are perfect for narrow or space-limited stairways.
- Newel Post Handrails: Attached to the newel posts at the top and bottom of the stairs, offering strong support and a classic look.
- Glass Handrails: For a modern, contemporary look, glass handrails are becoming increasingly popular, providing a clean, minimalistic design.
Each type offers a different aesthetic and level of support, so choose based on the look you're going for and the specific needs of your stairs.
What finishes do Richard Burbidge baserails come in?
Richard Burbidge stair base rails are available in oak, pine and primed. View our range today.
What finishing products can I use?
Stairparts products must be finished after installation, to seal the pores, protect the surface and give the final touches for the best appearance. Some finishes we recommend are wood stains, crackle glaze, marbling, graining, dragging, wax brush, distressed, rag rolling, speckle, sponging, lime wash, or plain painted.
Successful finishing will depend on the correct preparation of the surface, filling of nail holes, and sanding to remove marks which will have occurred during installation.
Our Fusion® collection offers a finished oak and finished pine, and our Immix® collection also offers a finished white oak, with no varnishing or finishing required, your installation time will be cut in half.
What finishing products can I use?
Mouldings are extremely versatile and can be finishing in a variety of different ways to suit your home décor. Mouldings can be stained, varnished, oiled or painted.
What is a Newel Cap Used For?
A newel cap serves both functional and decorative purposes. It is primarily used to cover and finish the top of a newel post, which is the main vertical support for the stairway or landing. It helps protect the top of the post from damage and provides a polished look. Newel caps can also be a key part of a home's design, adding style and refinement to the staircase. Some newel caps also help to secure the post, especially if they have additional fixing features
What is a base rail for stairs?
What is the Purpose of a Newel Cap?
The primary purpose of a newel cap is to finish off the top of the newel post, providing a neat and polished look. It also helps protect the top of the newel post from damage, dust and moisture. Additionally, newel caps can enhance the overall aesthetic of a staircase, as they come in a variety of decorative styles to complement different interior designs. Some newel caps also help to secure the post, especially if they have additional fixing features.
What is the difference between a baluster and a spindle?
The terms baluster and spindle are often used interchangeably, but there’s a subtle difference:
- Balusters are the vertical supports in a railing system, typically more decorative in appearance. They are the individual posts that run between the handrail and the baserail.
- Spindles are a type of baluster but are often thinner and more closely spaced. The term "spindle" is sometimes used to describe a specific style of baluster, typically more rounded or simple in design.
In both cases, these elements serve the same purpose: providing support and safety while enhancing the staircase’s look.
What is the difference between a handrail and a stair rail?
The difference between a handrail and a stair rail is their purpose, placement, and design. While the terms are sometimes used interchangeably, they refer to distinct components in staircase design. Handrails are designed for people to hold onto for support when using the stairs, whereas Stair Rails act as a safety barrier to prevent people from falling off the side of an open staircase.
What material is the most popular for stai fittings?
The most popular materials for stair fittings (such as balusters, handrails, newel posts, and treads) include:
- Wood – Classic and widely used for traditional and modern staircases. Popular wood types include oak, maple, walnut, and pine.
- Metal – Often used for modern and industrial designs. Common metals include stainless steel, wrought iron, and aluminium.
- Glass – Provides a sleek and contemporary look, often used for balustrades with metal or wooden handrails.
- Acrylic or Plastic – Used in modern designs for lightweight and affordable options.
The choice of material depends on aesthetics, durability, maintenance, and budget.
What size are staircase base rails?
Staircase base rails often vary in size depending on the design and building regulations, but common dimensions include:
- A width of around 50mm to 60mm to fit standard baluster grooves
- A height of 20mm to 30mm to ensure it sits comfortably in the staircase structure
- A staircase base rail length is normally between 1 and 4 meters and can be cut to fit the staircase.
Baserails often include a groove or channel to secure balusters, usually 32mm or 41mm wide to accommodate standard spindle sizes.

